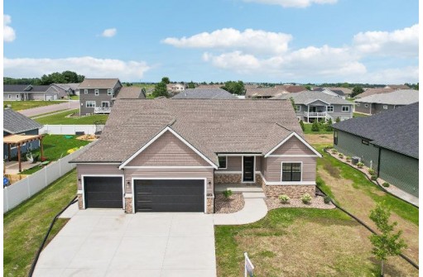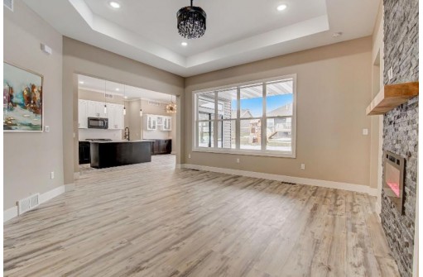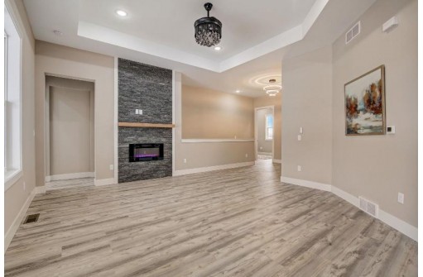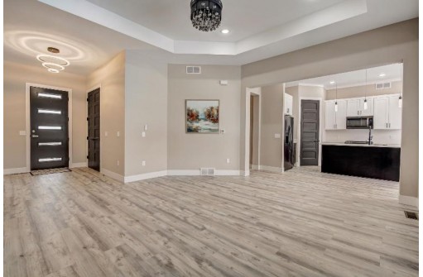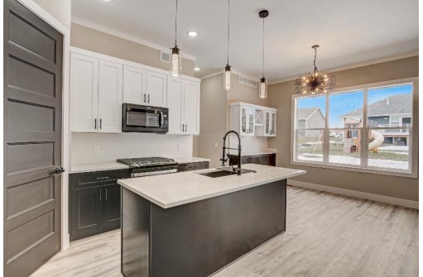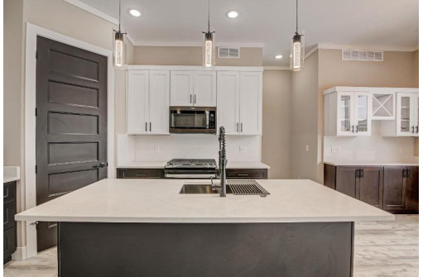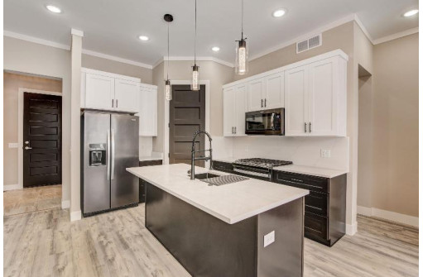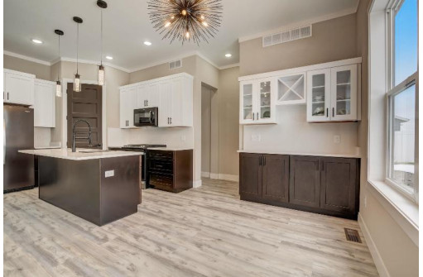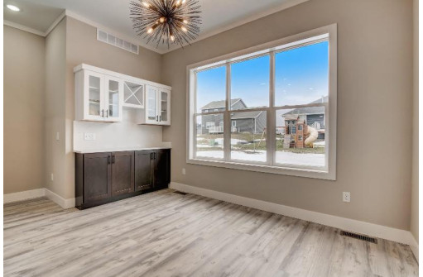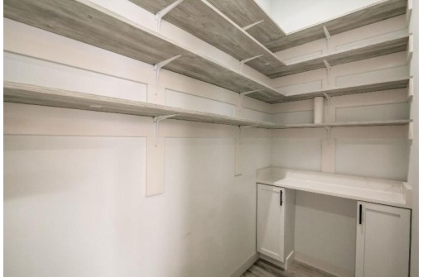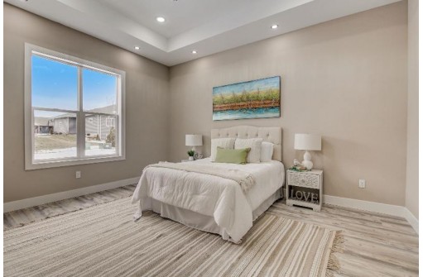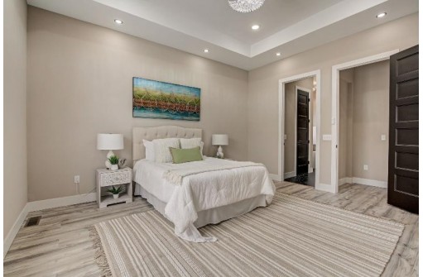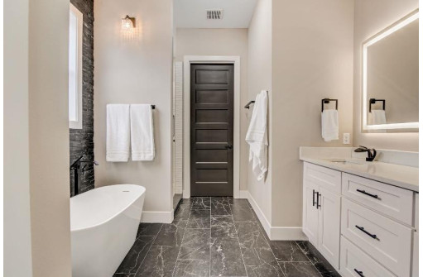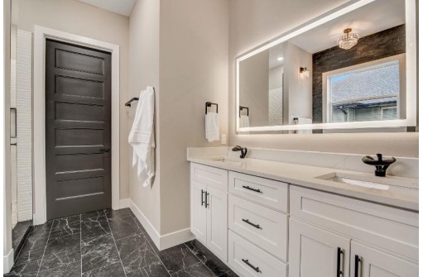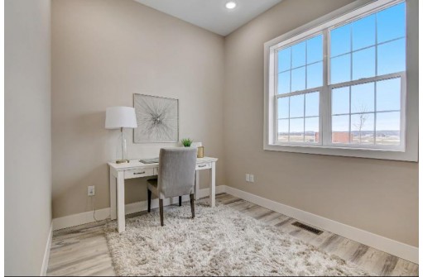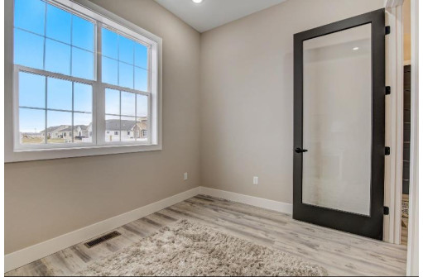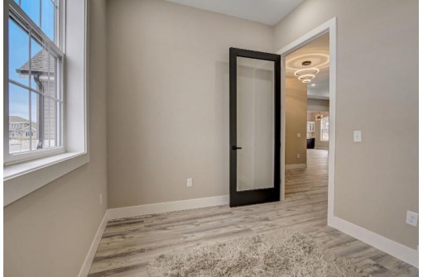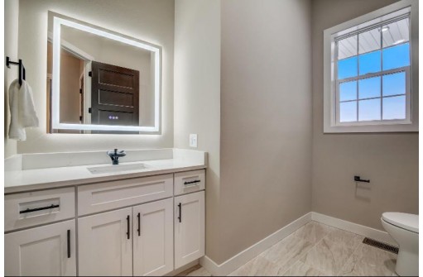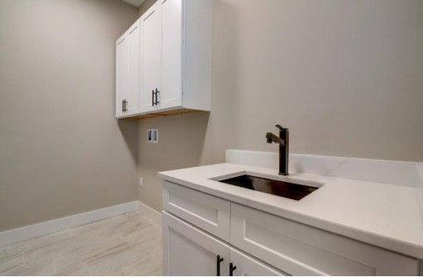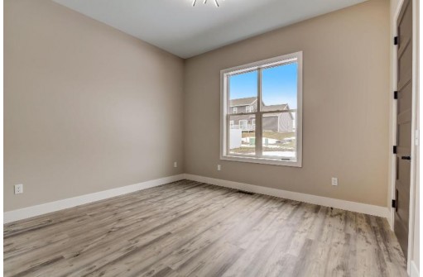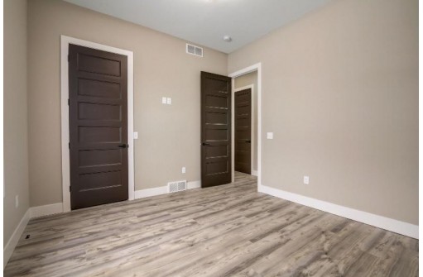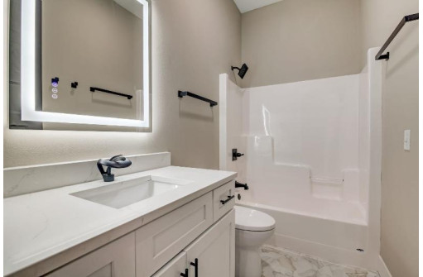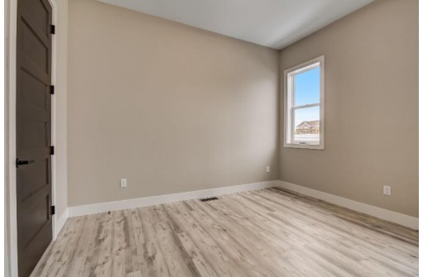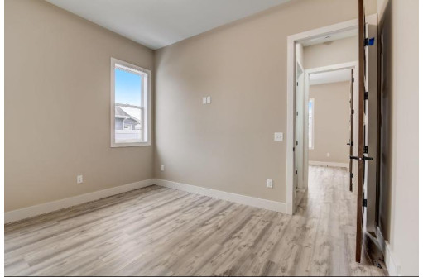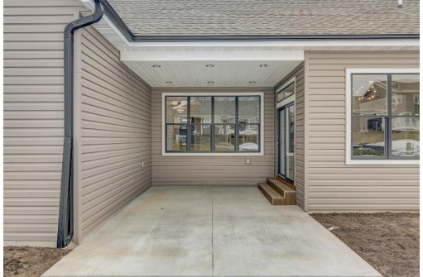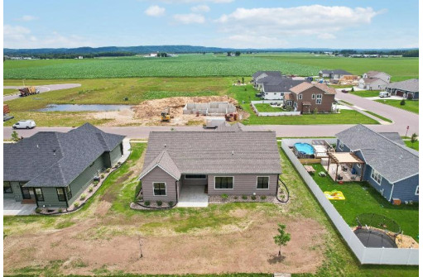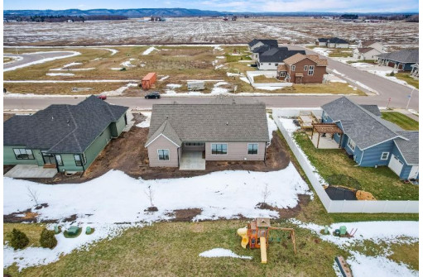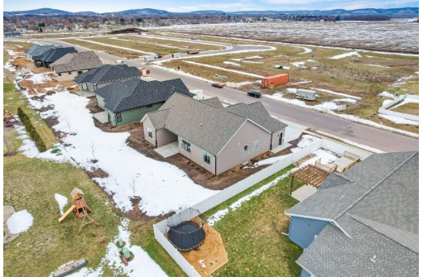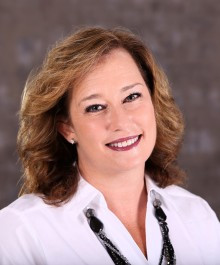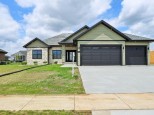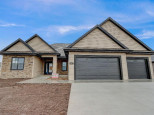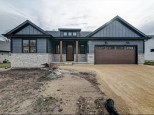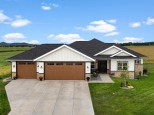Property Description for 2105 Mulberry Street, Sauk City, WI 53583
ABSOLUTELY BEAUTIFUL BRAND NEW Ranch Home w/3 Bedrooms, Private 1st Floor Office, 2.5 Baths, Fully Drywalled & Insulated 3 Car Garage w/Smart Garage Door Openers + 1st Floor Laundry & Mudroom w/Lockers! GORGEOUS Kitchen w/Quartz Work Island, White Cabinets, Quartz Backsplash, Walk-in Pantry + Dinette Area that opens to the Great Room w/Soaring 10 Ft Ceilings & Floor to Ceiling Stone Fireplace!! Master Suite w/Tray Ceiling, Walk-in Closet + Private Full Bath Large w/Tiled Walk-in Shower & Soaking Tub! Lower Level Ready to be finished offer & is studded in for Family Room, 4th bedroom & Additional Bathroom! 1st Floor Office Could be a bedroom but it has no Closet. VRP $599,900-$609,900!
- Finished Square Feet: 2,027
- Finished Above Ground Square Feet: 2,027
- Waterfront:
- Building Type: 1 story, New/Never occupied
- Subdivision: Cardinal Estates
- County: Sauk
- Lot Acres: 0.27
- Elementary School: Call School District
- Middle School: Sauk Prairie
- High School: Sauk Prairie
- Property Type: Single Family
- Estimated Age: 2023
- Garage: 3 car, Attached, Opener inc.
- Basement: Full, Full Size Windows/Exposed, Poured Concrete Foundation, Radon Mitigation System, Stubbed for Bathroom
- Style: Ranch
- MLS #: 1970551
- Taxes: $0
- Master Bedroom: 15x14
- Bedroom #2: 12x11
- Bedroom #3: 12x11
- Kitchen: 13x11
- Living/Grt Rm: 16x16
- Mud Room: 6x6
- Laundry: 9x6
- Dining Area: 13x10
- DenOffice: 11x8
